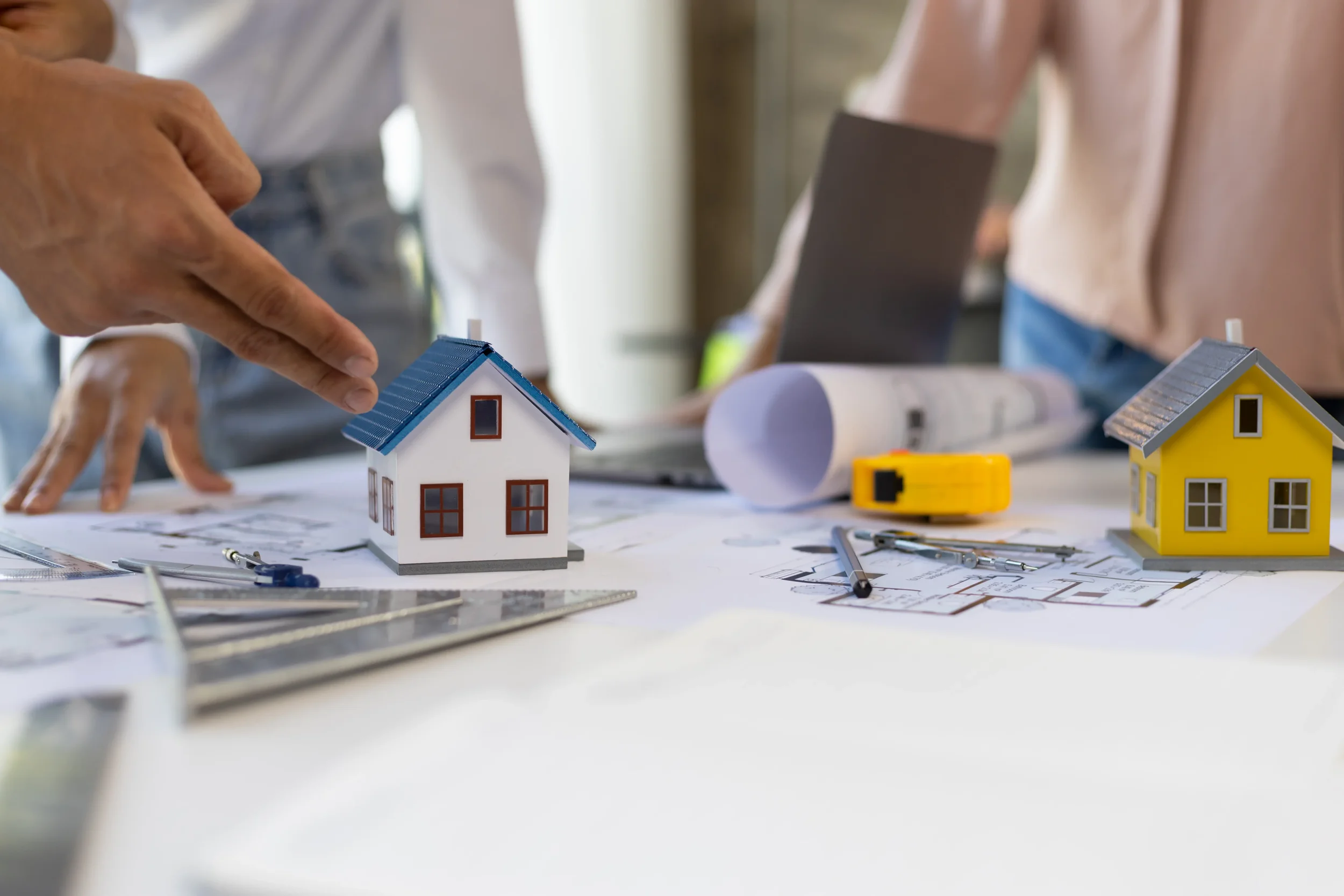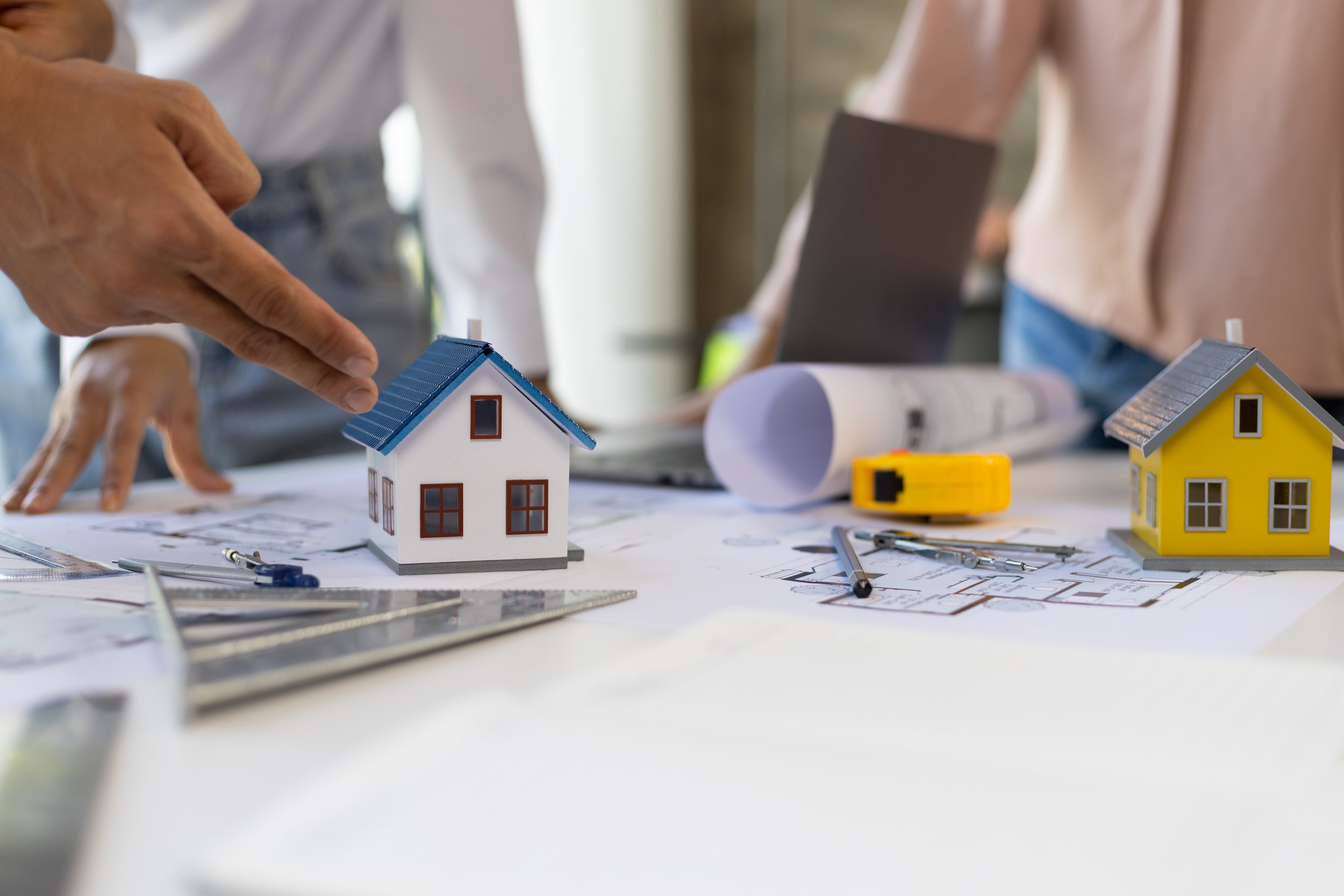
Design–Build Process:
From Vision to Reality
Experience a seamless journey from your first Planning Call to move‑in
day with a single, accountable team guiding every step
At Metro Custom Builders, we believe a great remodeling or building experience starts with one cohesive team.
Our design–build process puts designers, estimators and builders under the same roof, giving you a single point of contact and complete accountability.
This integrated approach streamlines communication, aligns the budget with your vision early and keeps your project on schedule and on budget.
Step-by-Step Process
Planning Call
We begin by listening to your goals, budget, timeline and inspiration. During the Planning Call, we evaluate your home and site to identify any special considerations (such as historic or accessibility needs) and introduce you to the project manager who will guide you from start to finish. We also discuss our guarantee package: $500/week late penalty, budget lock protection, and 3-year warranty.Concept Design & Feasibility
Our design team creates rough plans and sketches to explore layout options and finishes. We present multiple concepts along with preliminary budget ranges so you can see what’s feasible before committing to detailed plans.
Optional: Project Planning Sprint - For clients who want complete project clarity before proceeding, we offer detailed scope, budget, and timeline documentation in 10 days for $990 (fully credited if you build with us).Detailed Design & Budgeting
Once a concept is chosen, we produce full architectural plans and 3D renderings. You’ll select cabinetry, fixtures, materials and appliances with our guidance. We then prepare a detailed line‑item budget and schedule, including value‑engineering options to align with your priorities.
Permitting & Pre‑Construction
We handle all permitting and engineering coordination. Our team prepares the construction documents, secures required permits and approvals, finalizes trade schedules and orders long‑lead materials so everything is ready when construction begins.
Construction & Project Management
Your dedicated project manager coordinates all trades and communicates regularly through updates and meetings. Our craftsmen perform structural work, rough‑ins and finish carpentry with care, documenting any changes with transparent pricing and schedule adjustments.
Quality Assurance & Inspections
We conduct internal quality checks and schedule necessary inspections throughout construction. Before handover, we complete a thorough walkthrough and punch‑list to ensure every detail meets your expectations.
Move‑In & Warranty
Once the final touches are complete, you can enjoy your new space. We provide maintenance guidance, deliver warranty documents and remain available for any follow‑up support—our commitment continues long after you move in.
Why Our Process Works
Single Point of Accountability: One contract and one team responsible for design, budget, schedule and construction.
Budget Certainty: Cost estimates are developed alongside design decisions, reducing surprises and change orders.
Faster Timeline: Overlapping design and construction phases can shorten total project duration.
Aligned Vision: Designers and builders collaborate from day one, ensuring the finished project reflects both your aesthetic and structural needs.
Transparent Communication: Weekly updates, client portal access and responsive communication keep you informed.


