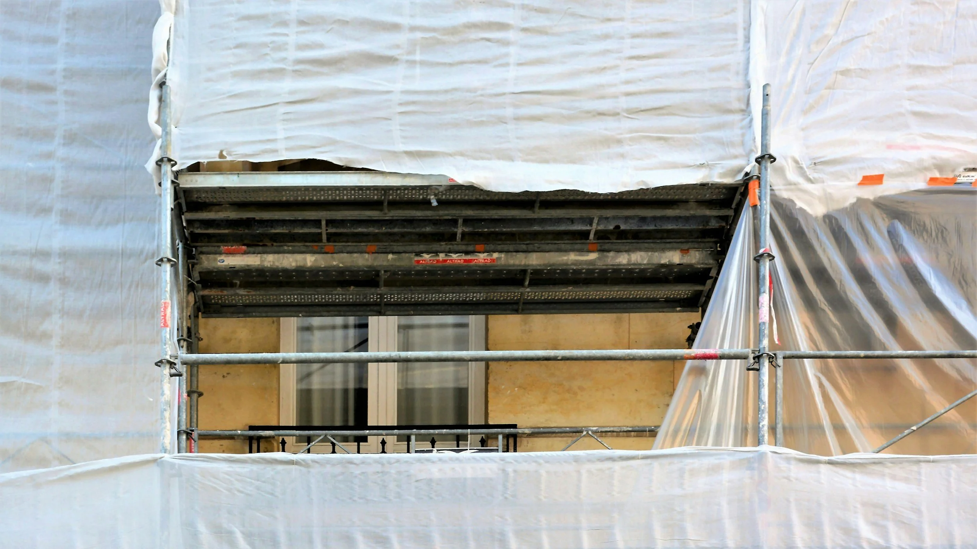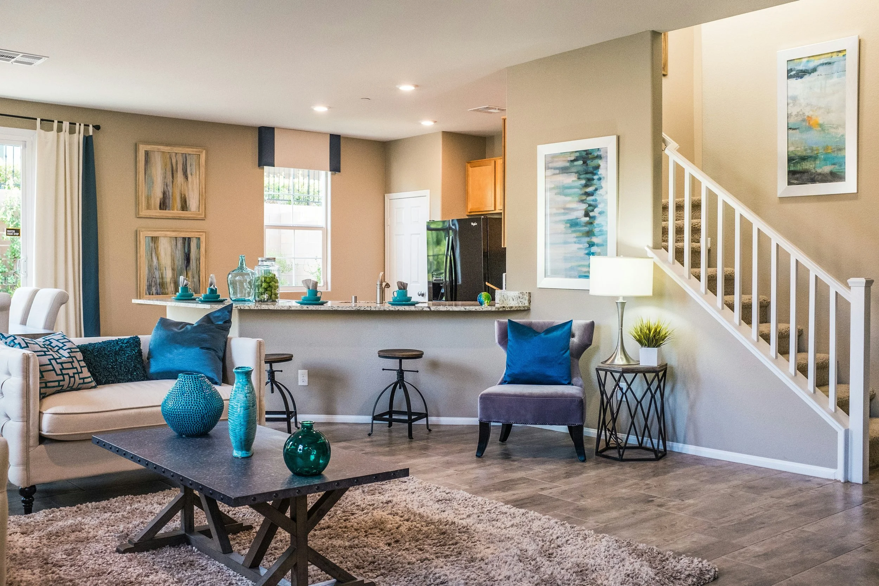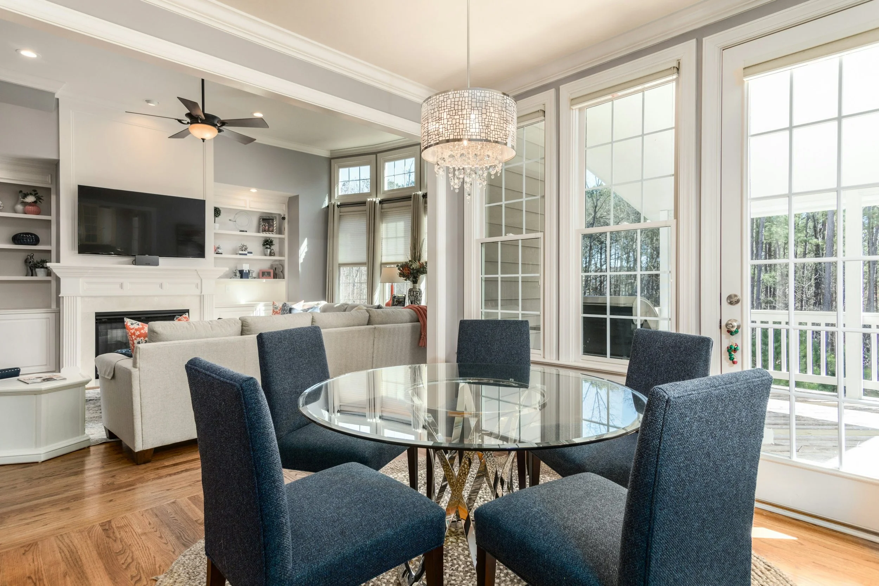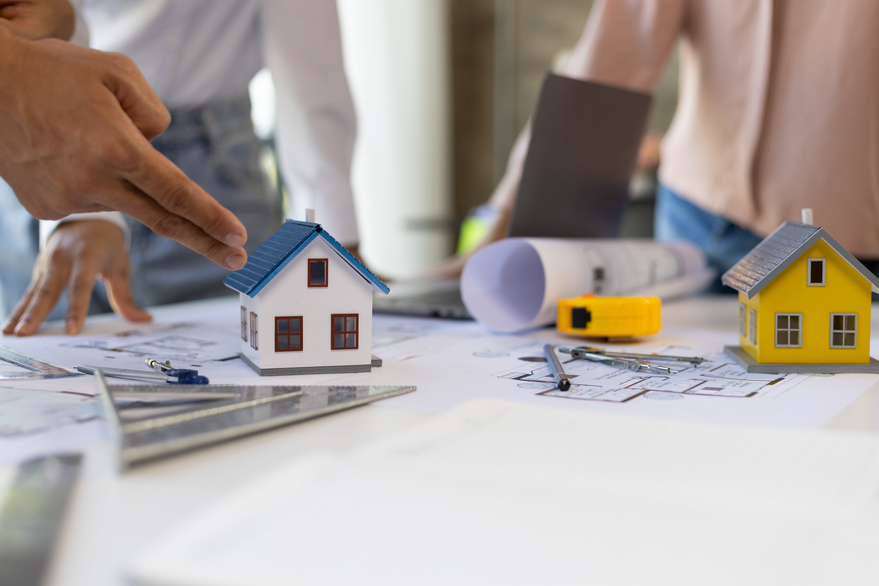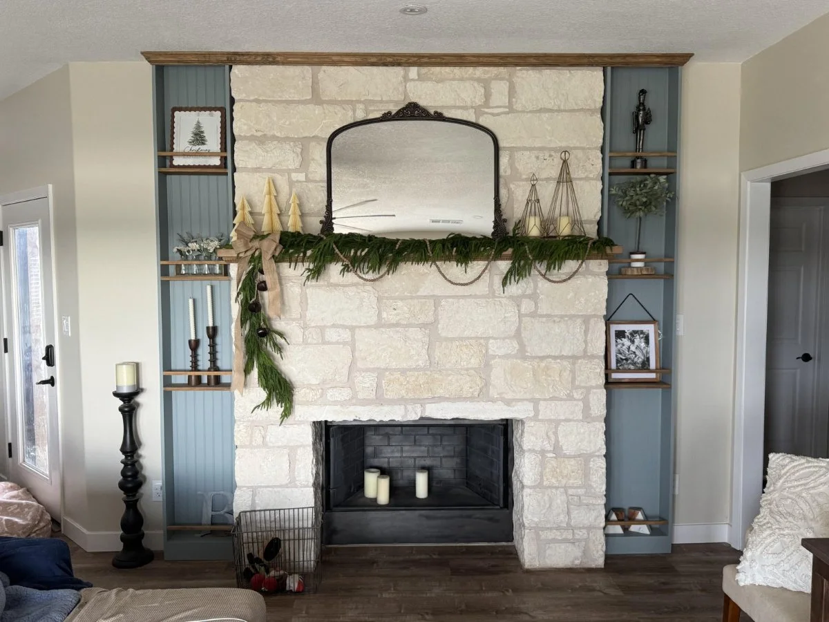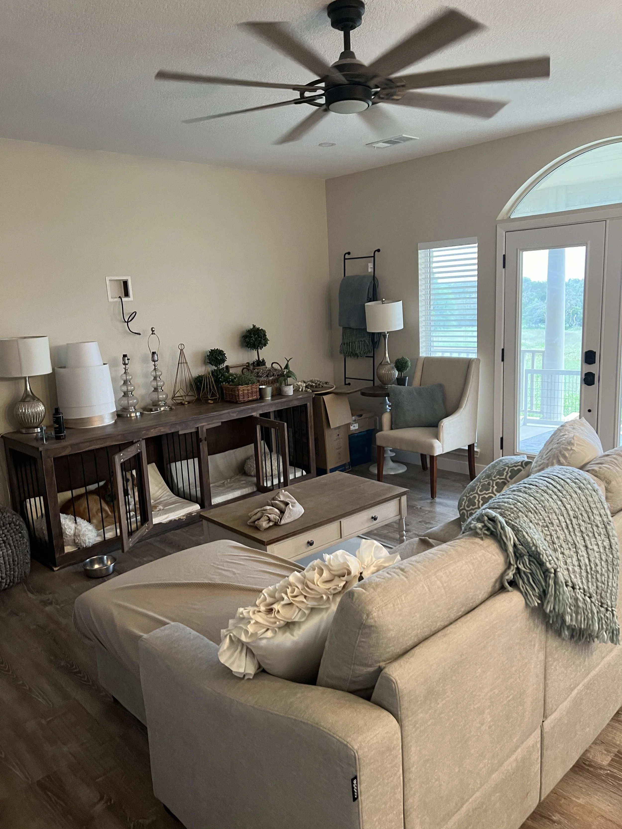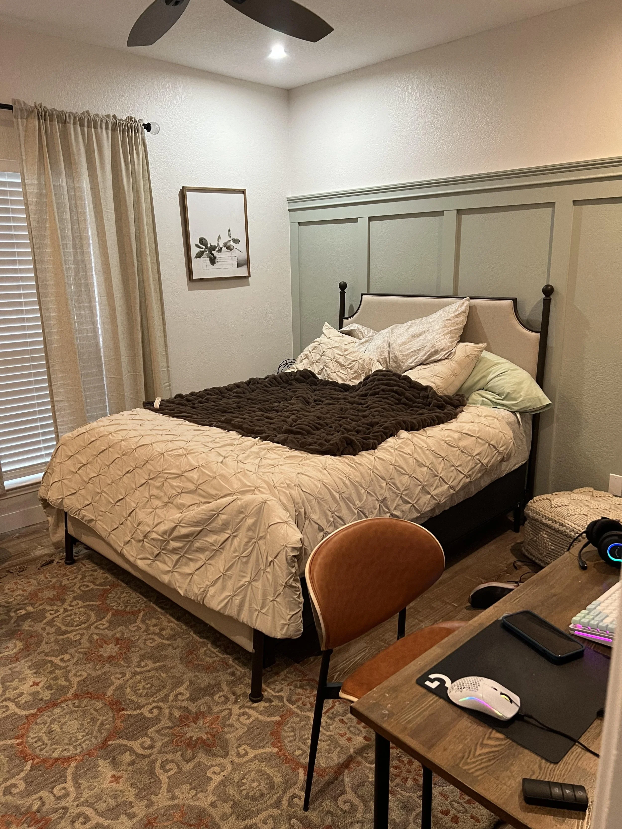
Whole-Home Remodels With Budget Lock & Late Penalty Guarantees
Complete home renovations throughout Williamson County with unmatched protection
Our full remodels often include stunning kitchen transformations as well as spa-worthy bathroom remodels
When to Consider a Whole-Home Remodel
You’ve purchased an older home in Georgetown, Round Rock, Leander, Liberty Hill or elsewhere in Williamson County, TX and want modern finishes
Your family needs more space or a better layout
You want energy-efficient upgrades and improved comfort
You’re preparing your forever home and want everything done right the first time
See how we bring order to large projects in our remodeling process
Our Expertise in Whole-Home Projects
Kitchen + bathroom renovations
Flooring, drywall, and paint updates throughout
Additions and reconfigured layouts
Structural improvements and energy upgrades
Exterior updates (siding, roofing, outdoor living spaces)
Our full remodels often include stunning kitchen transformations and spa-worthy bathroom remodels
Proudly Serving Williamson County
We're based in Georgetown and serve homeowners throughout Williamson County, including:
Georgetown & Sun City
Cedar Park & Leander
Round Rock & Hutto
Liberty Hill & Jarrell
Taylor & surrounding areas
What to Expect:
Investment & Timeline
Whole-home remodels in Williamson County typically range from $150,000–$500,000+ depending on home size, scope, and finishes.
Bathroom and kitchen remodels are often completed together as part of larger whole-home renovations
Budget Tiers:
Cosmetic Refresh
($150K–$225K)
-
Kitchen and 1-2 bathrooms updated
New flooring throughout (LVP or carpet)
Interior paint
Lighting and fixture updates
Minor plumbing/electrical upgrades
-
Complete kitchen and all bathrooms
New flooring throughout (hardwood, tile)
All new fixtures and lighting
Updated HVAC, plumbing, electrical
Some layout modifications
Fresh interior and exterior paint
Full Interior Renovation ($225K–$350K)
What Affects Your Final Price:
Home size: 1,500 sq ft vs. 3,000 sq ft dramatically changes scope
Number of bathrooms: Each bathroom adds $25K–$65K
Structural changes: Opening walls, adding beams, or changing layouts adds $20K–$60K
Systems replacement: New HVAC, electrical panel, or plumbing can add $20K–$80K
Finishes level: Builder-grade vs. luxury finishes affects every room
Luxury Transformation ($350K–$500K+)
-
Full kitchen and bathrooms with high-end finishes
Structural changes (walls removed, layouts reconfigured)
Premium flooring (hardwood, natural stone)
Complete mechanical system upgrades
Built-in cabinetry and millwork
Exterior updates (siding, roofing, landscaping)
Cosmetic refresh: 2–4 months
Full renovation: 4–6 months
Luxury transformation: 6–9 months
*All estimates include permits, materials, labor, and our 3-year warranty. Final pricing determined during your Planning Call based on your specific scope and material selections.
👉 Schedule Your Planning Call to get a detailed estimate for your specific project
Timeline:
Planning Call – Share your goals and must-haves.
Concept Design – 3D renderings and layouts.
Detailed Estimate – Transparent pricing and material choices.
Construction – High-quality craftsmanship delivered on schedule.
Final Walkthrough with you.
See how we bring order to large projects in our remodeling process. Want to meet the people behind your project? Get to know our team of experts
ALL PROJECTS INCLUDE OUR GUARANTEE PACKAGE
-

$500/Week Late Penalty
Paid to YOU in cash if we miss deadlines
-

Budget Lock Protection
We pay cost overruns, not you
-

3-Year Warranty
On everything we build
-

Direct Owner Access
Personal cell with 4-hour response guarantee
Project Spotlight
Georgetown Farmhouse
An unremarkable farmhouse on a 5+ acre lot was fully re-imagined and rebuilt from the studs-up. We took care of literally everything - we did all new plumbing, electrical, HVAC, drywall, flooring, cabinets, counter tops and more.
Not Sure Where to Start?
Take our 2-minute Project Personality Quiz to discover:
Your project personality type (Detail Detective, Money Minder, Schedule Stickler, or Project Partner)
Which guarantees matter most for YOUR project style
Your custom 15-page remodeling guide (worth $47)
Over 247 Williamson County homeowners have discovered their type. Find yours in 2 minutes:
FAQs
-
Timelines vary depending on scope and size. Large renovations typically take 6–12 months from planning through completion. We provide a detailed schedule before work begins.
-
Yes, although we may recommend moving out during certain phases (e.g., structural changes, plumbing or HVAC shutdowns). We can phase the work to minimize disruption.
-
No. Our design–build model includes architectural and interior design services. We handle structural planning, engineering and design in‑house or coordinate with trusted partners.
-
Our team collaborates with structural engineers to ensure that modifications meet code and safety requirements. We handle permit drawings, engineering calculations and inspections.
-
Costs depend on the size of the home, extent of changes and level of finishes. We provide a detailed breakdown covering all line items—demolition, framing, electrical, plumbing, cabinetry, fixtures and finishes—so you can make informed decisions.
-
Our designers develop a unified palette of materials, colors and finishes at the start of the project. We ensure each room complements the others while allowing for unique touches.
-
Yes. We can expand your home by adding rooms, converting attics or basements or building ADUs. We ensure new space integrates seamlessly with the existing structure.
-
Whole‑home remodels usually require building, electrical, plumbing and mechanical permits. We handle all applications and inspections on your behalf.
-
Yes. We are big believers in modern building science, and we can integrate energy‑efficient HVAC systems, insulation, low‑VOC materials, solar readiness and other sustainable options to enhance comfort and reduce environmental impact.
-
Book your Planning Call with our team. We'll discuss your goals, budget and timeline, conduct an initial assessment and propose next steps to start the design phase.


